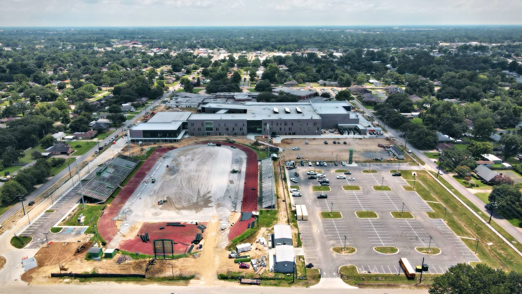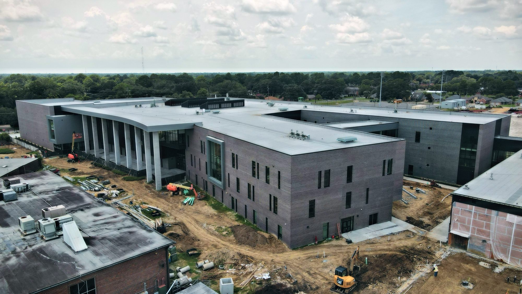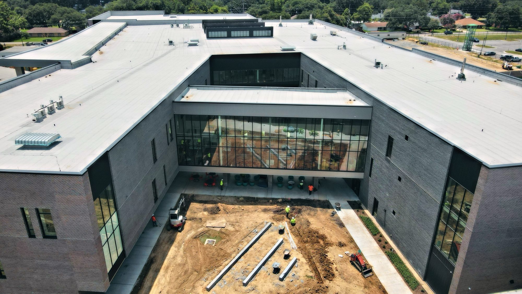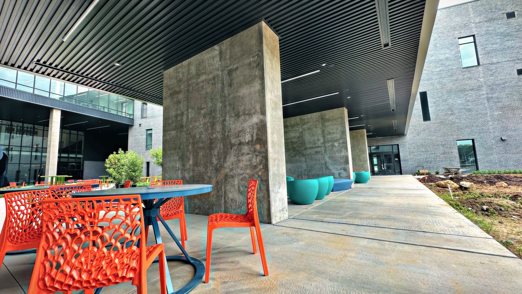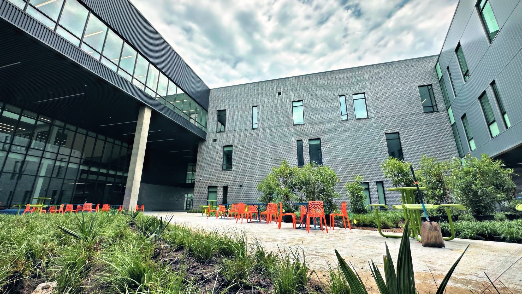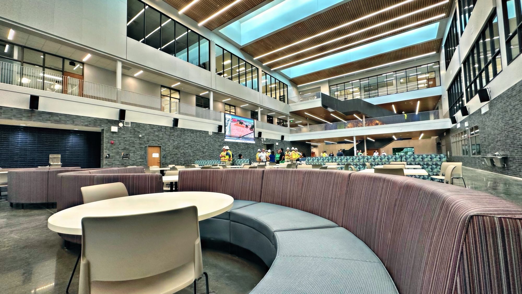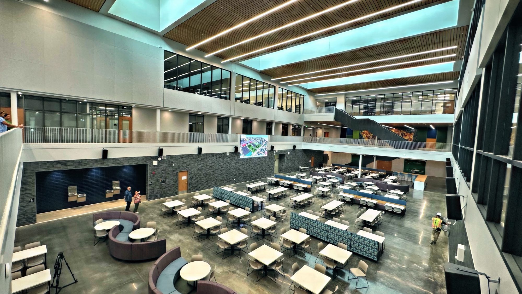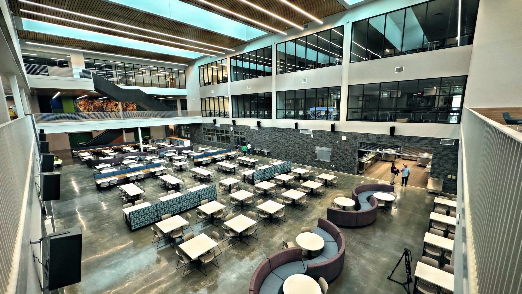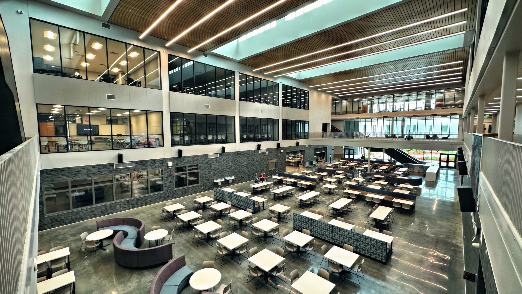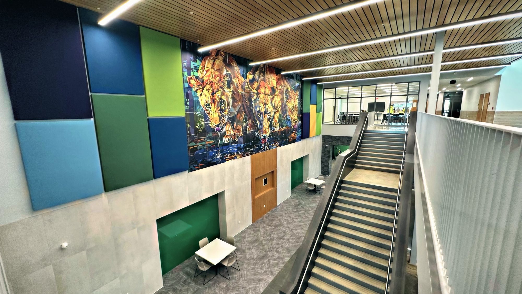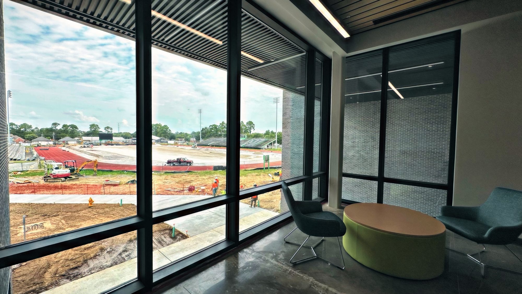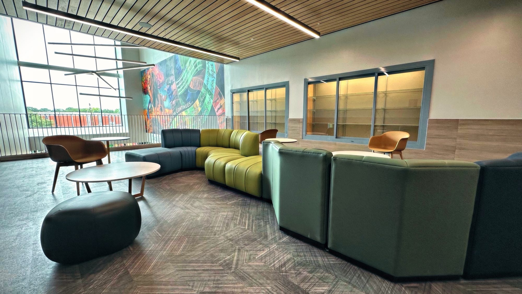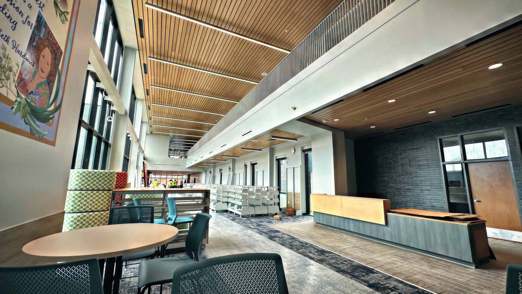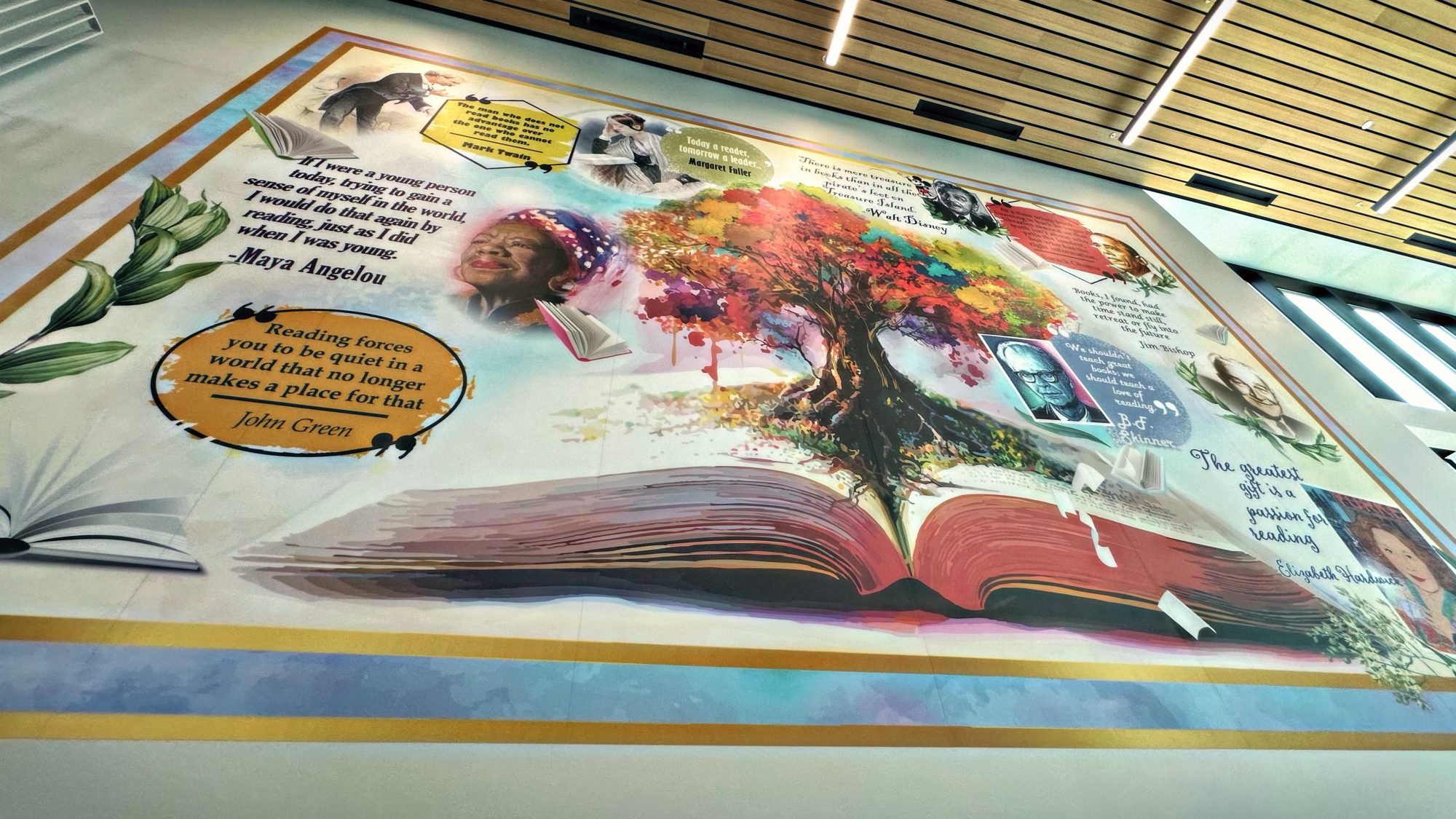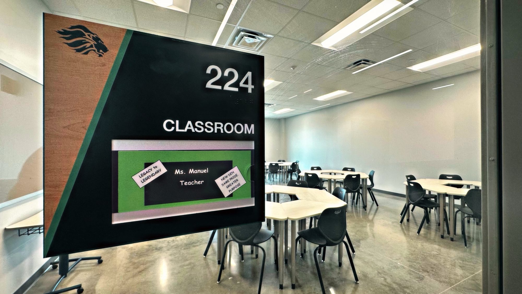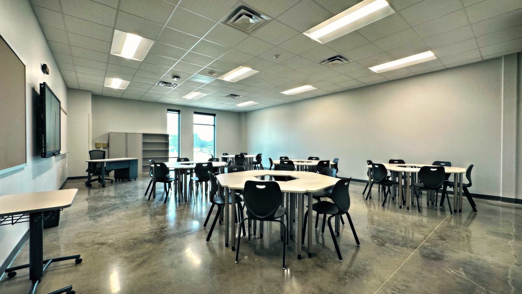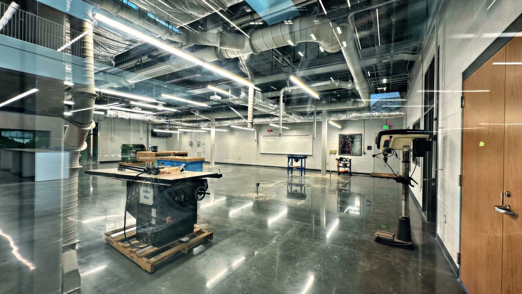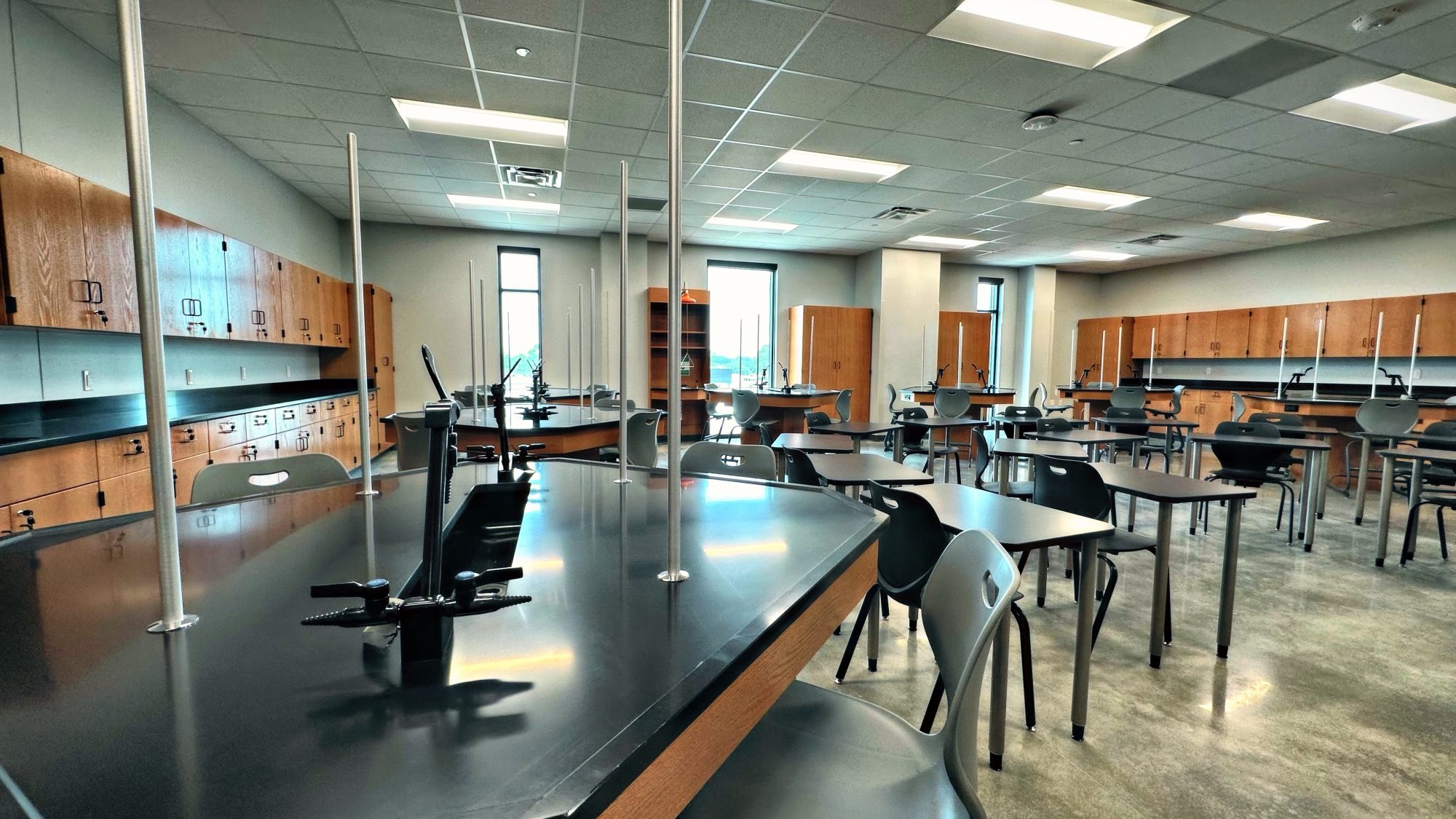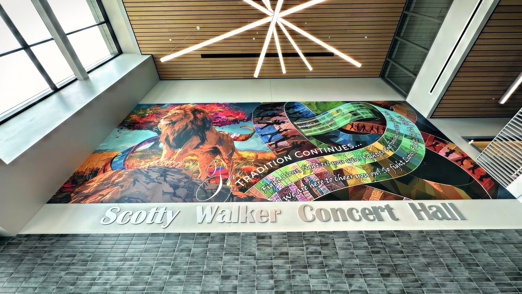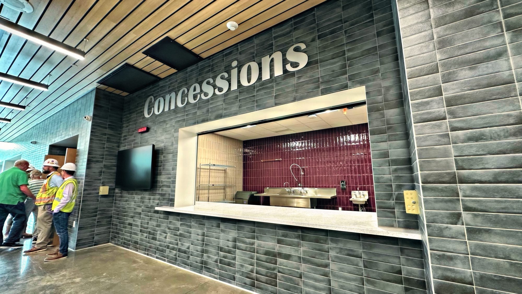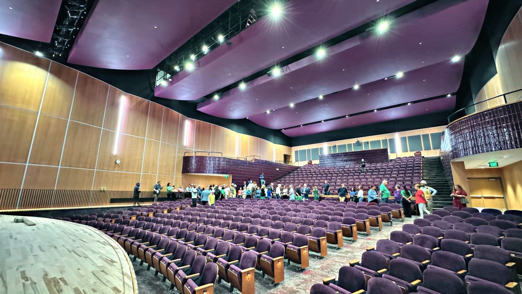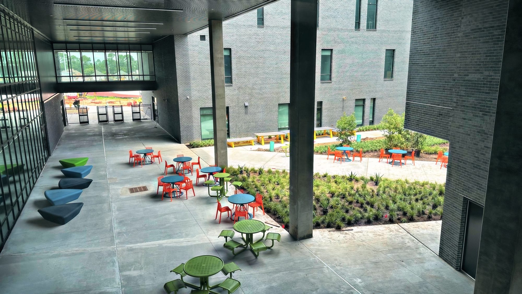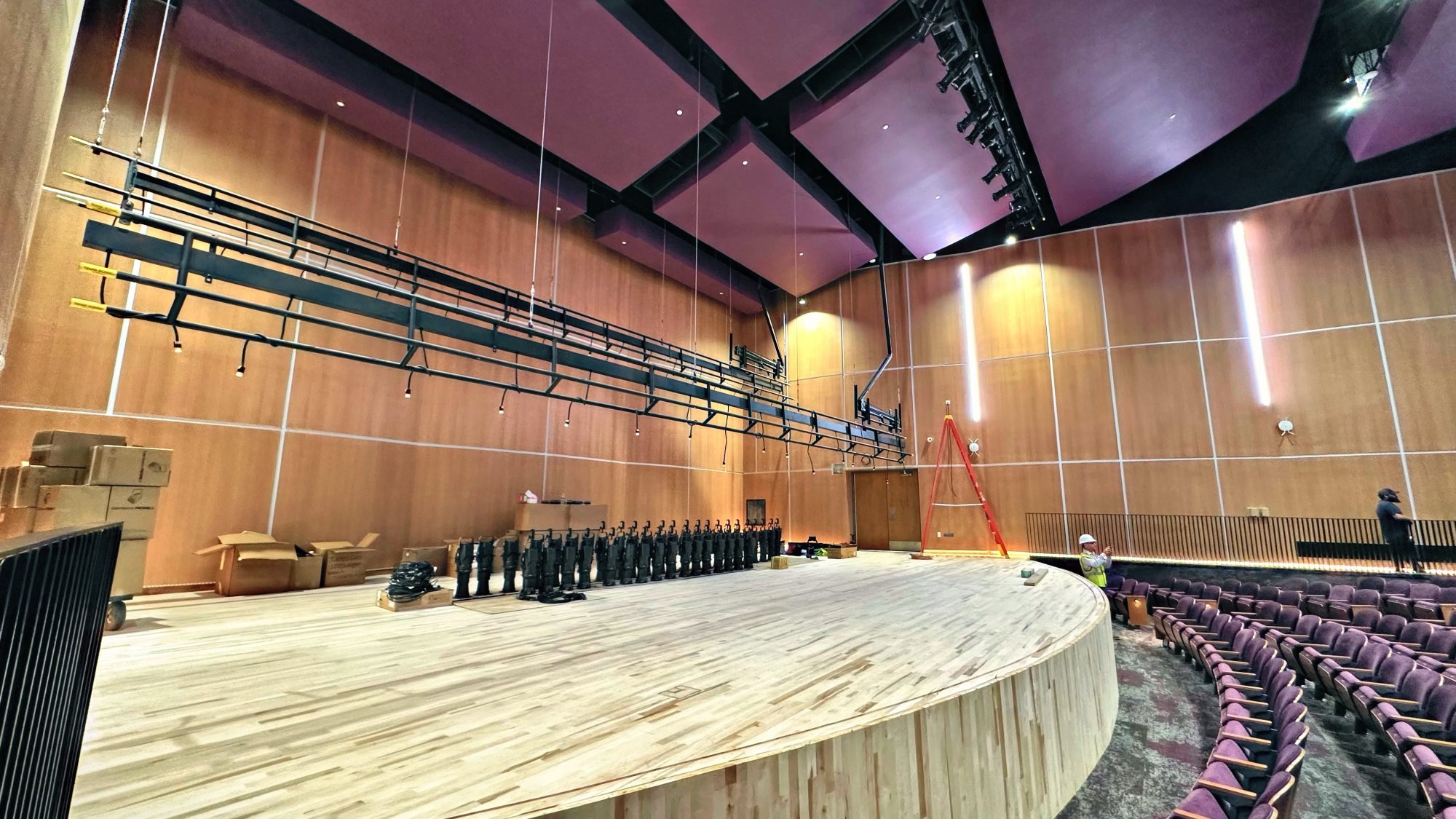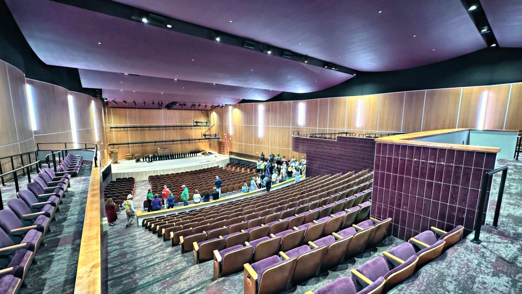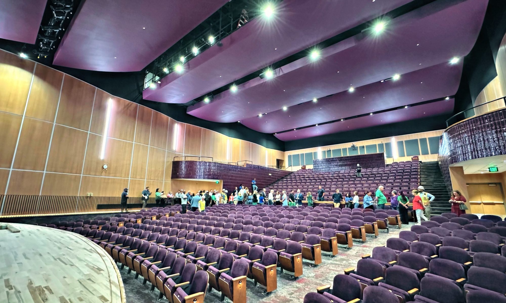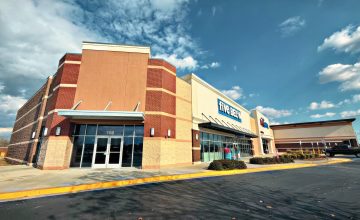Lafayette High School’s brand-new campus is set to open this August for the 2025–26 school year. Located at 3000 W Congress Street, the three-story, 313,000-square-foot facility sits on 30 acres behind the existing campus and will serve up to 2,300 students.
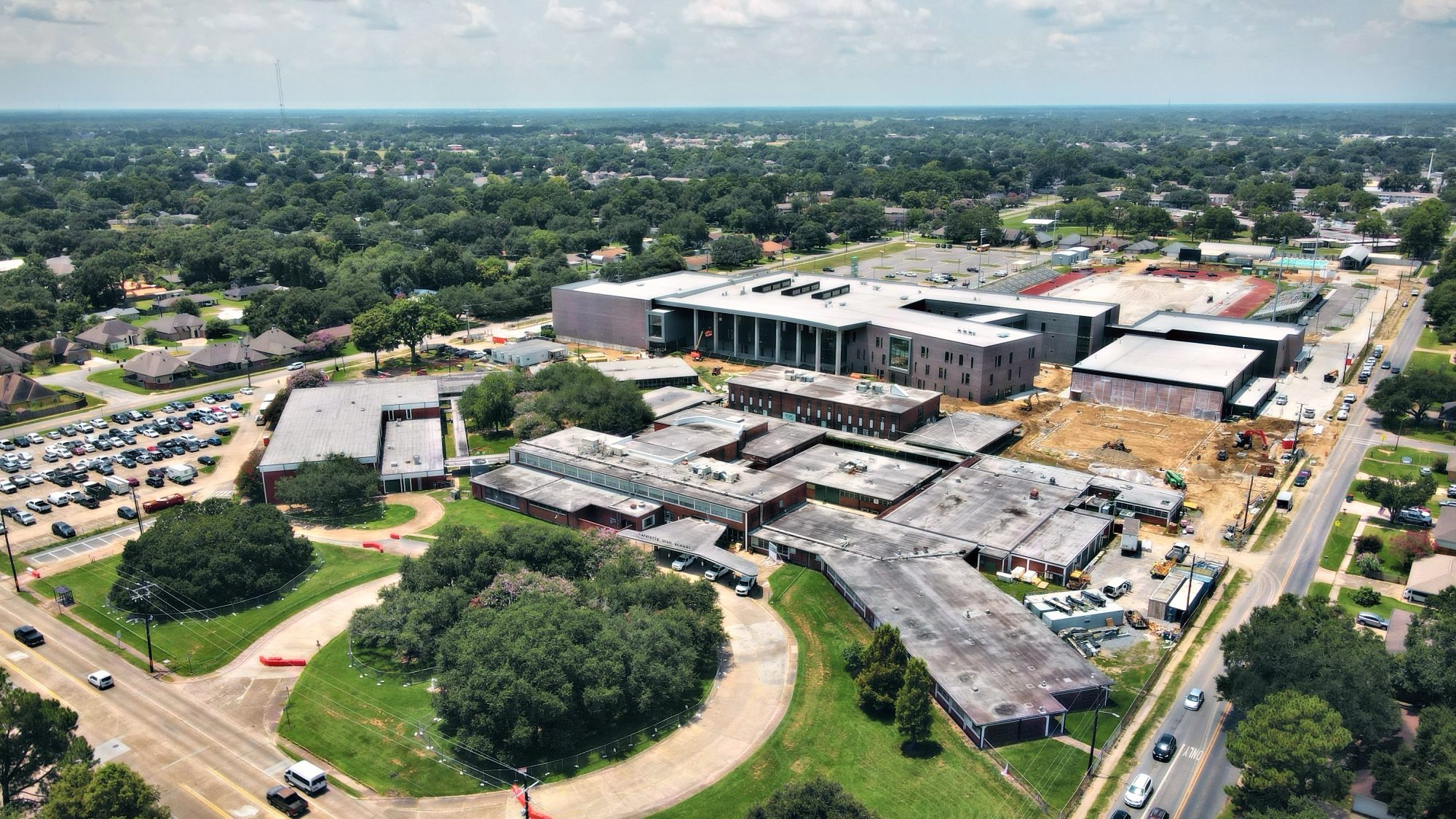
This $100M‑plus project brings major upgrades across academics, arts, athletics, and career training. Features include 52 high-tech classrooms, CTE spaces like woodworking and welding shops, a media center with courtyard, expanded dining areas, and upgraded performance and athletic facilities—including a 600-seat concert hall, large gyms, and more.
The school also includes 735 parking spaces, a 40-bus loop, and a redesigned parent drop-off. Safety was built into the layout using CPTED design principles for clear visibility and controlled access, while the overall look balances modern style with neighborhood character.

And for this wondering, yes, it will have a coffee shop! Jet Coffee is partnering with the school to offer a signature LHS coffee blend—name to be chosen by students—in the new library space.
With final touches wrapping up, the new campus will welcome students in just a few weeks.
As for the old school facilities, they are undergoing abatement and will enter into demo phase once schools go into session.
See initial post with renderings for comparison to current photos: https://developinglafayette.com/wp/lafayette-high-school-unveils-plans-renderings-for-new-state-of-the-art-campus/
