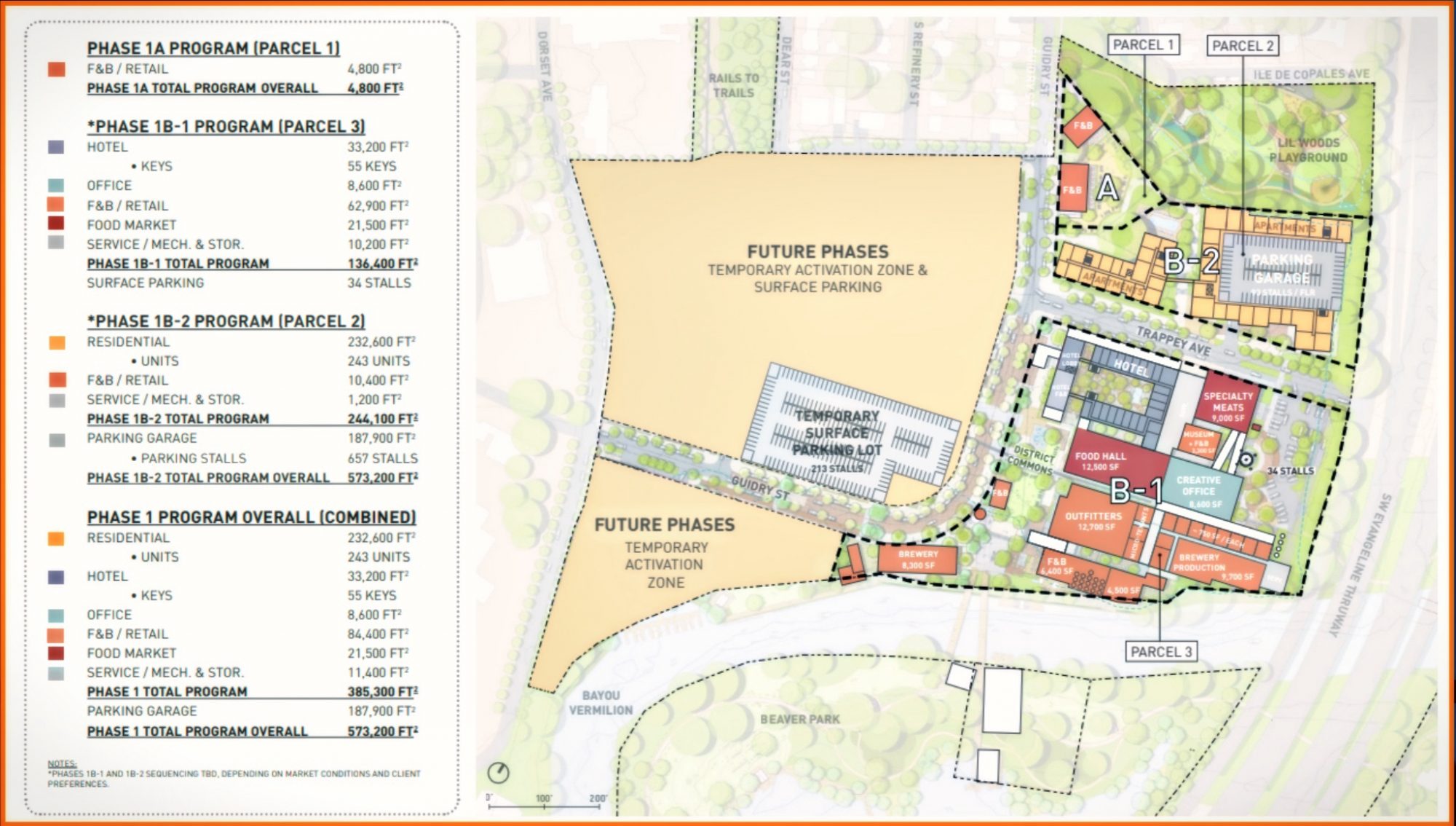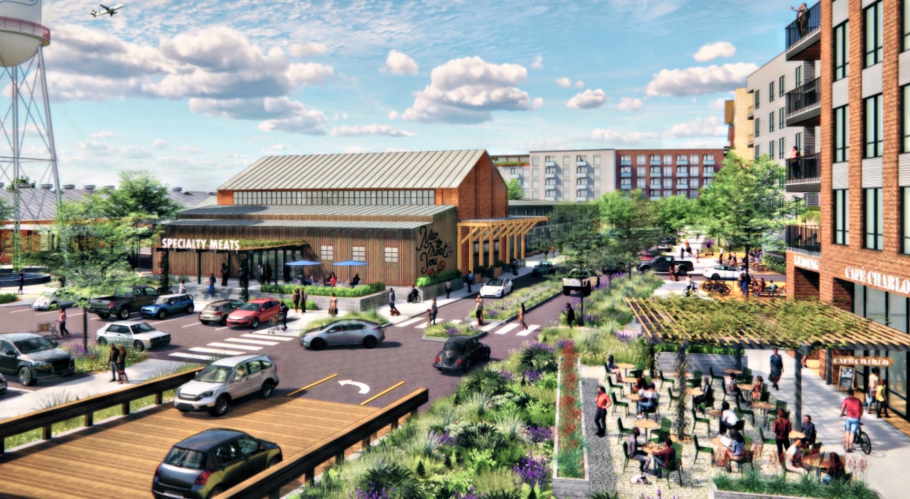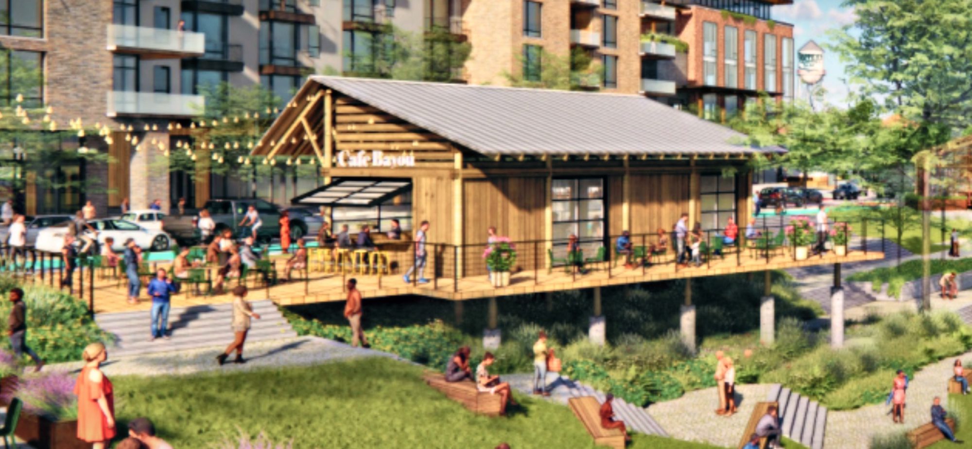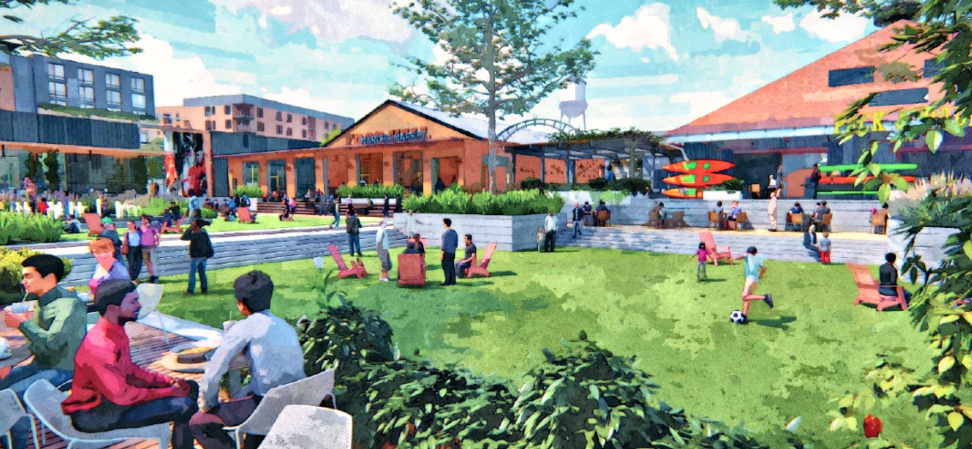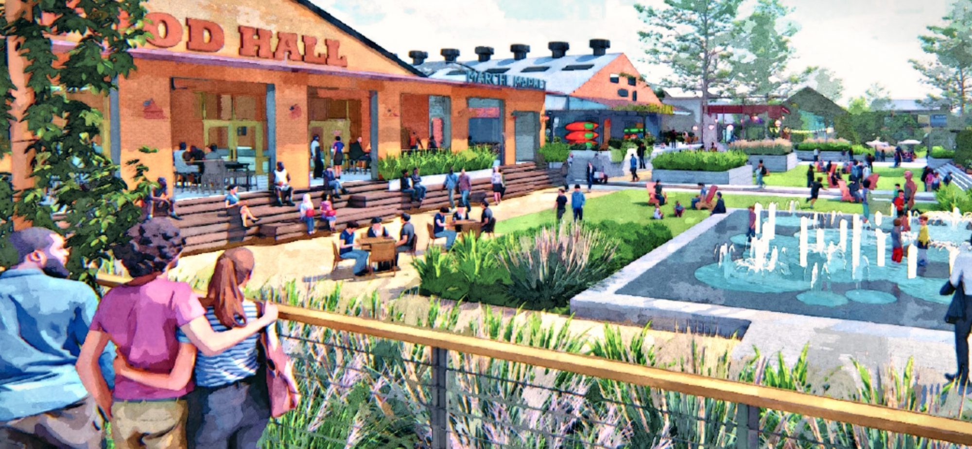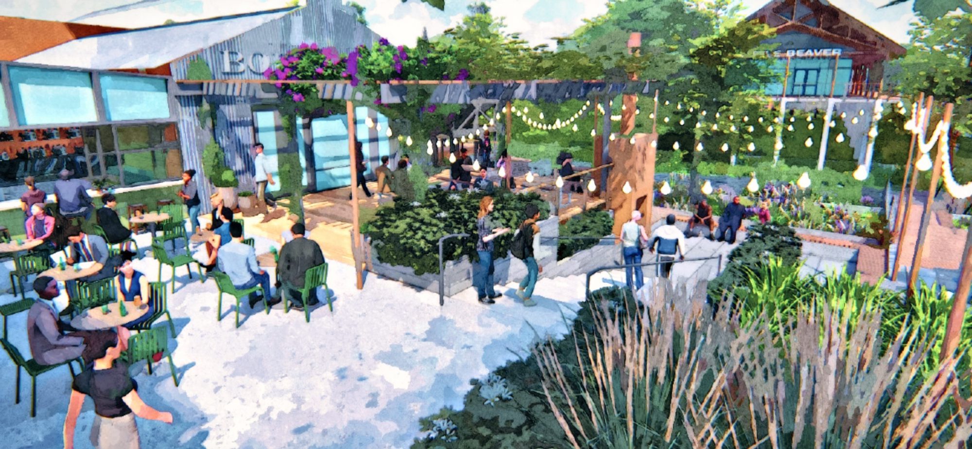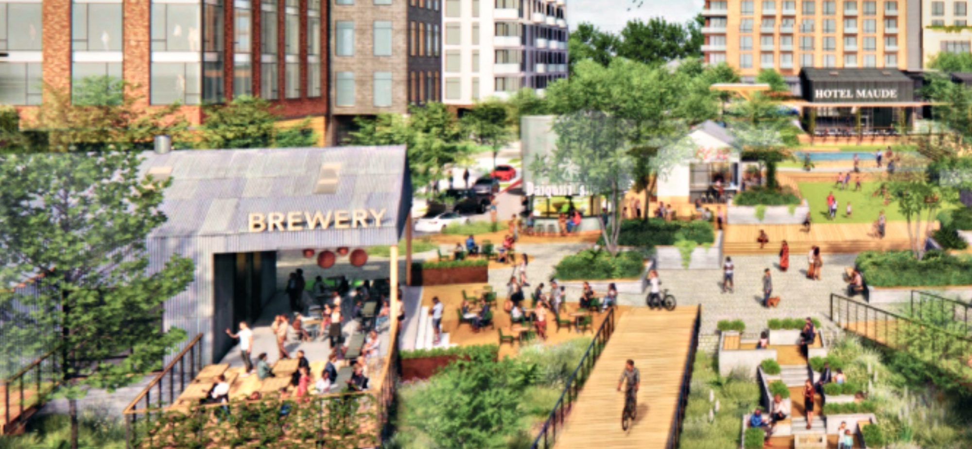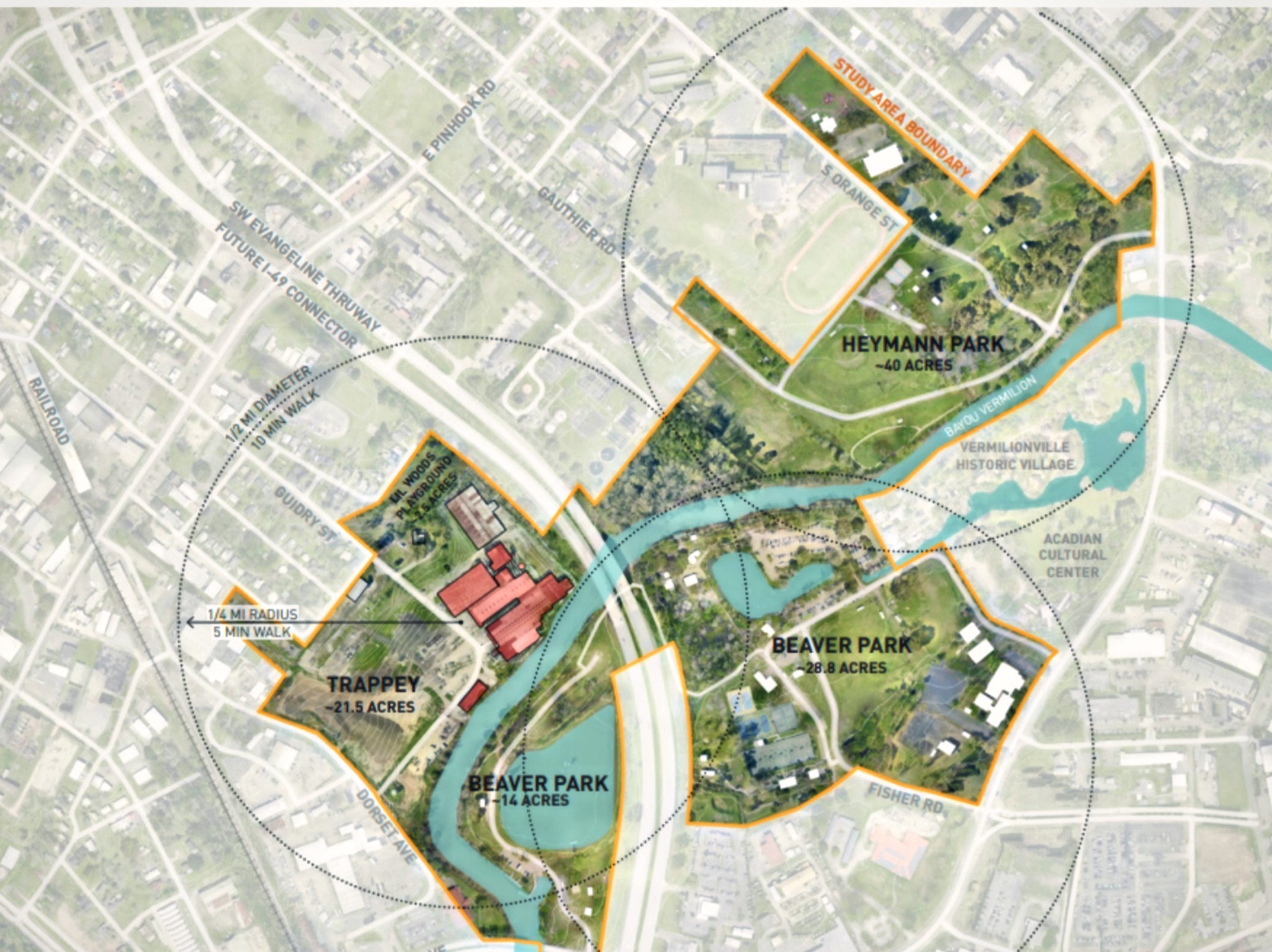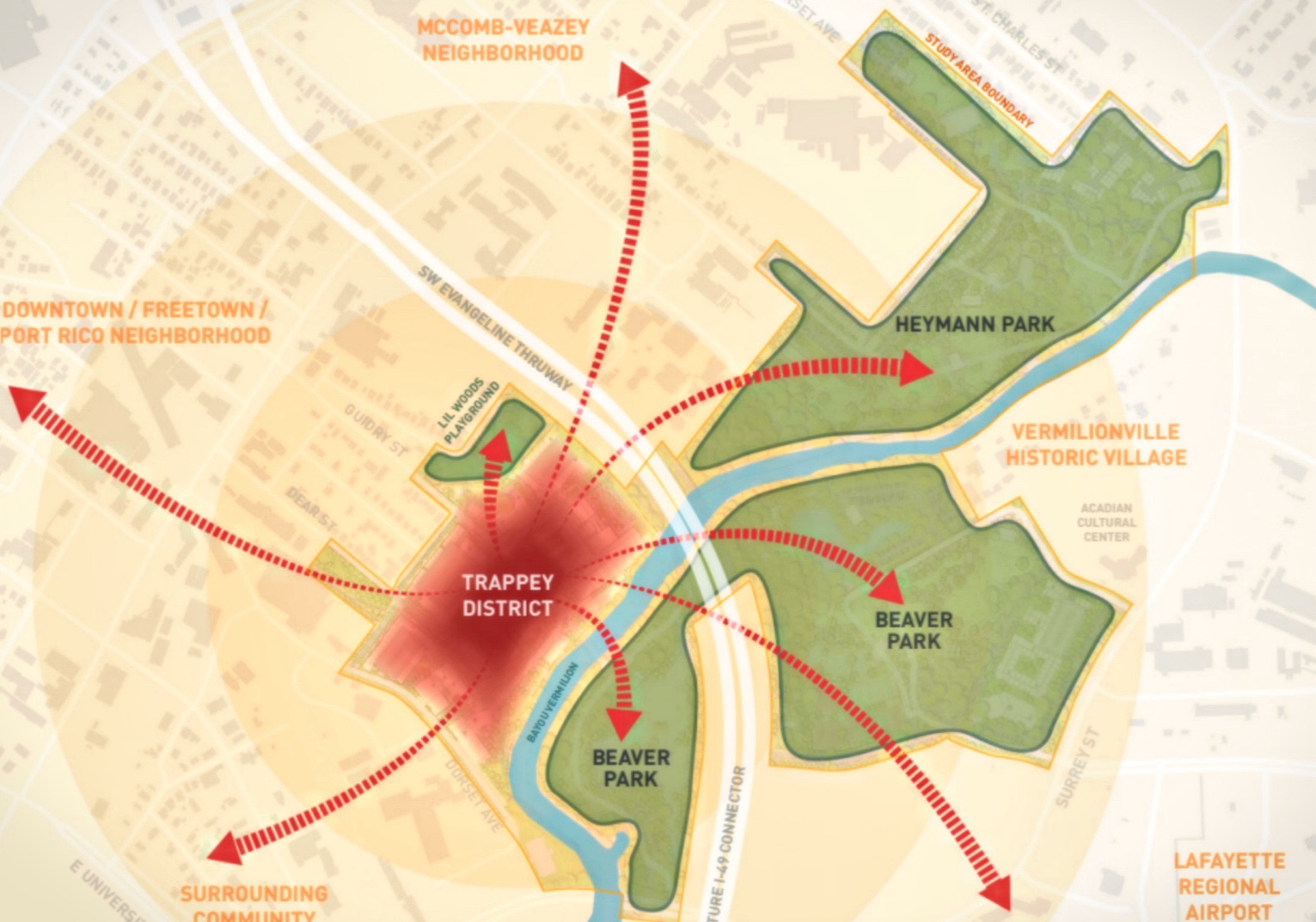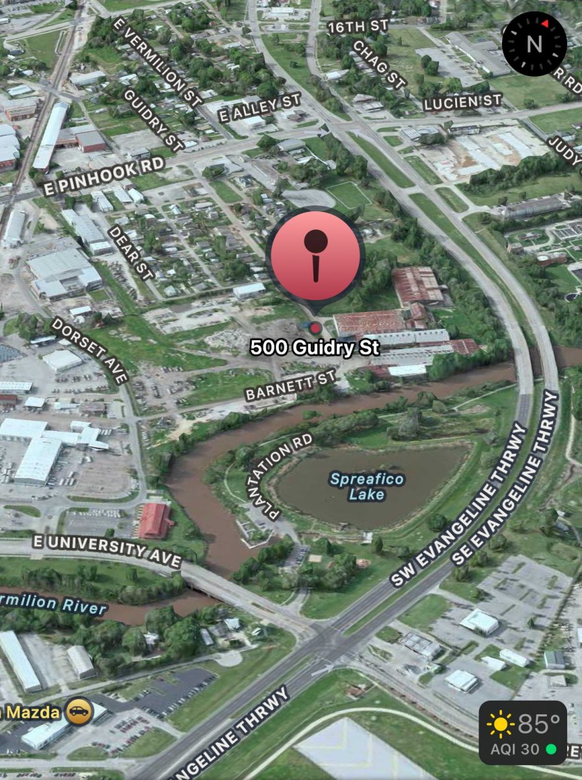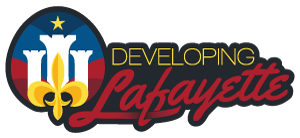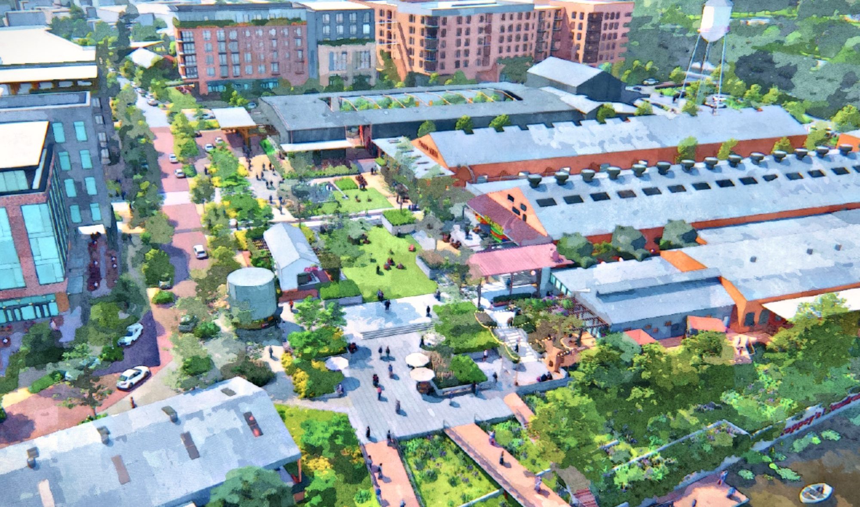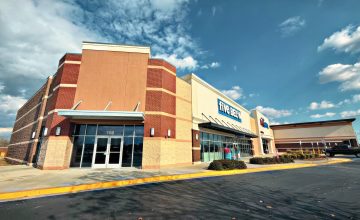The long-dormant Trappey facility site at the 500 block of Guidry Street in Lafayette is being reimagined as the Trappey Riverfront District, a transformative 125-acre mixed-use development aimed at revitalizing the city’s riverfront and expanding cultural, recreational, and economic opportunities.
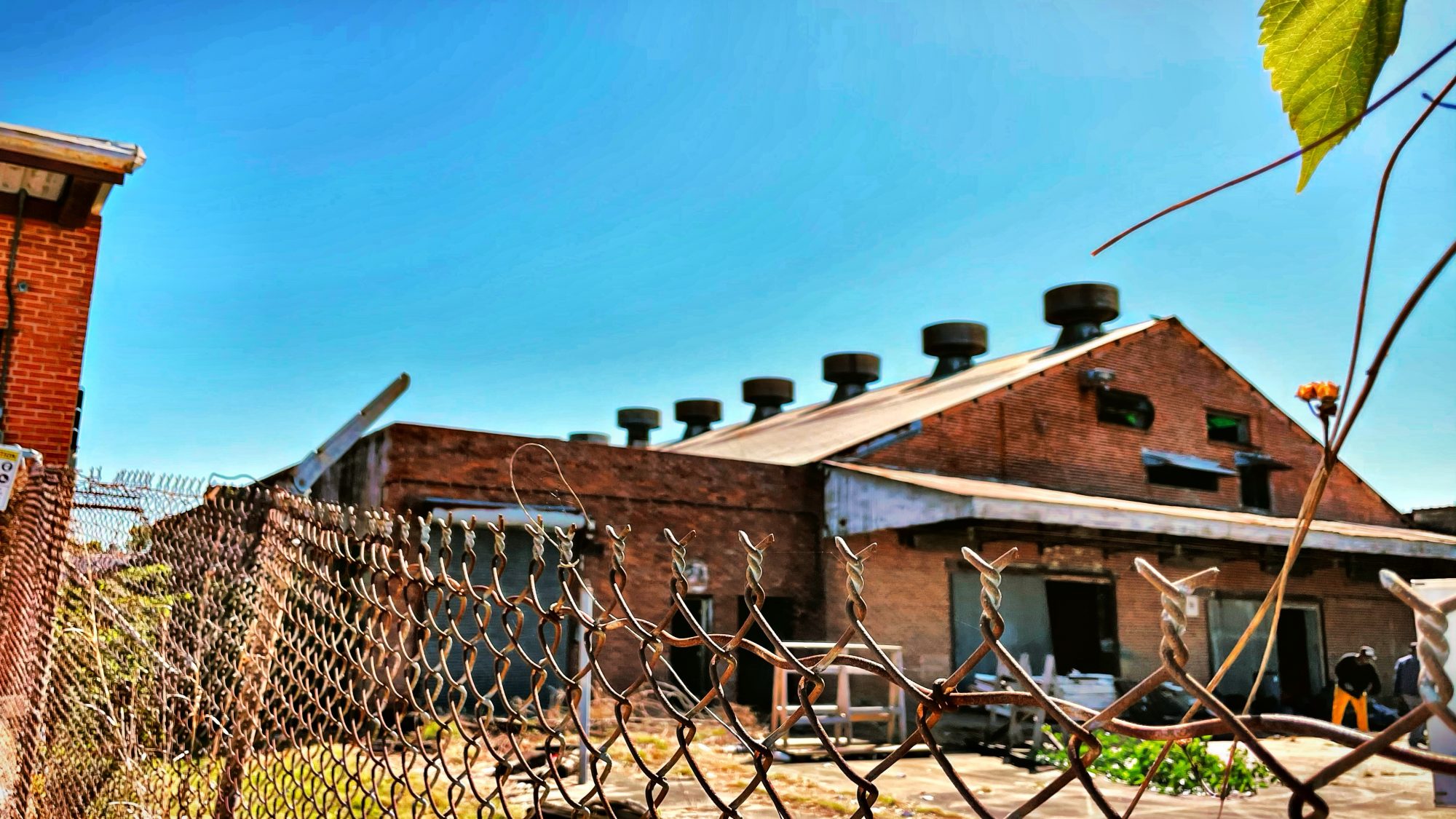
Photos by: Developing Lafayette (Circa 2021)
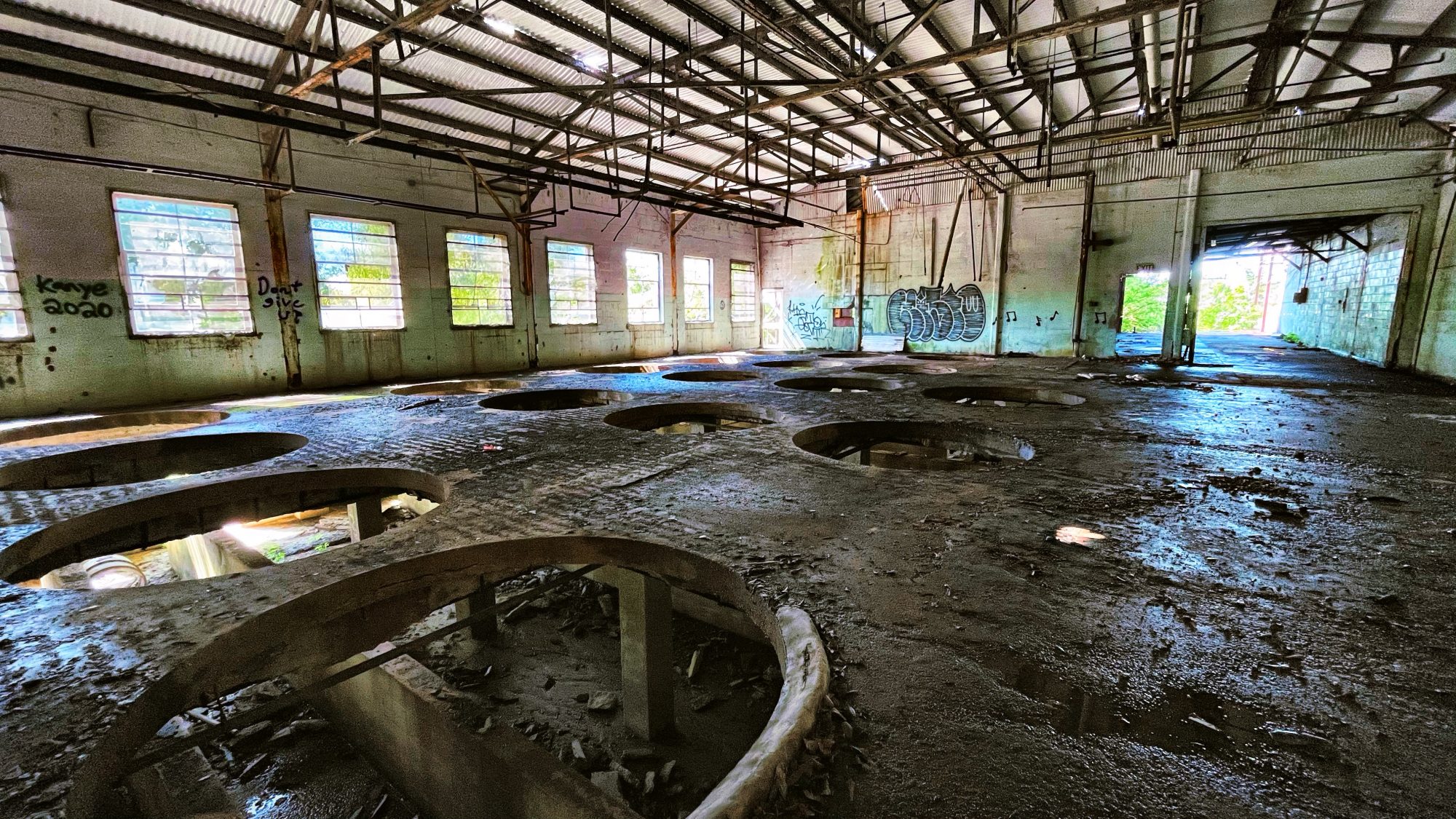
Located within the Trappey Economic Development District, the project is positioned among key public amenities including Beaver Park, Heymann Park, Lil Woods Playground, and the well-known Vermilionville Living History Museum. Once complete, the project set to reshape the way locals and visitors interact with the river, creating a vibrant new destination for Lafayette.
The master plan calls for a walkable, connected riverfront featuring over 1,600 feet of accessible green space. Designed by a nationally recognized team including SO Studio, Wisznia Architecture, and Texas-based Lake|Flato Architects, the district takes cues from successful projects like San Antonio’s Pearl District and Austin’s Music Lane. It will blend historic preservation with modern development to create spaces that foster living, working, and gathering.
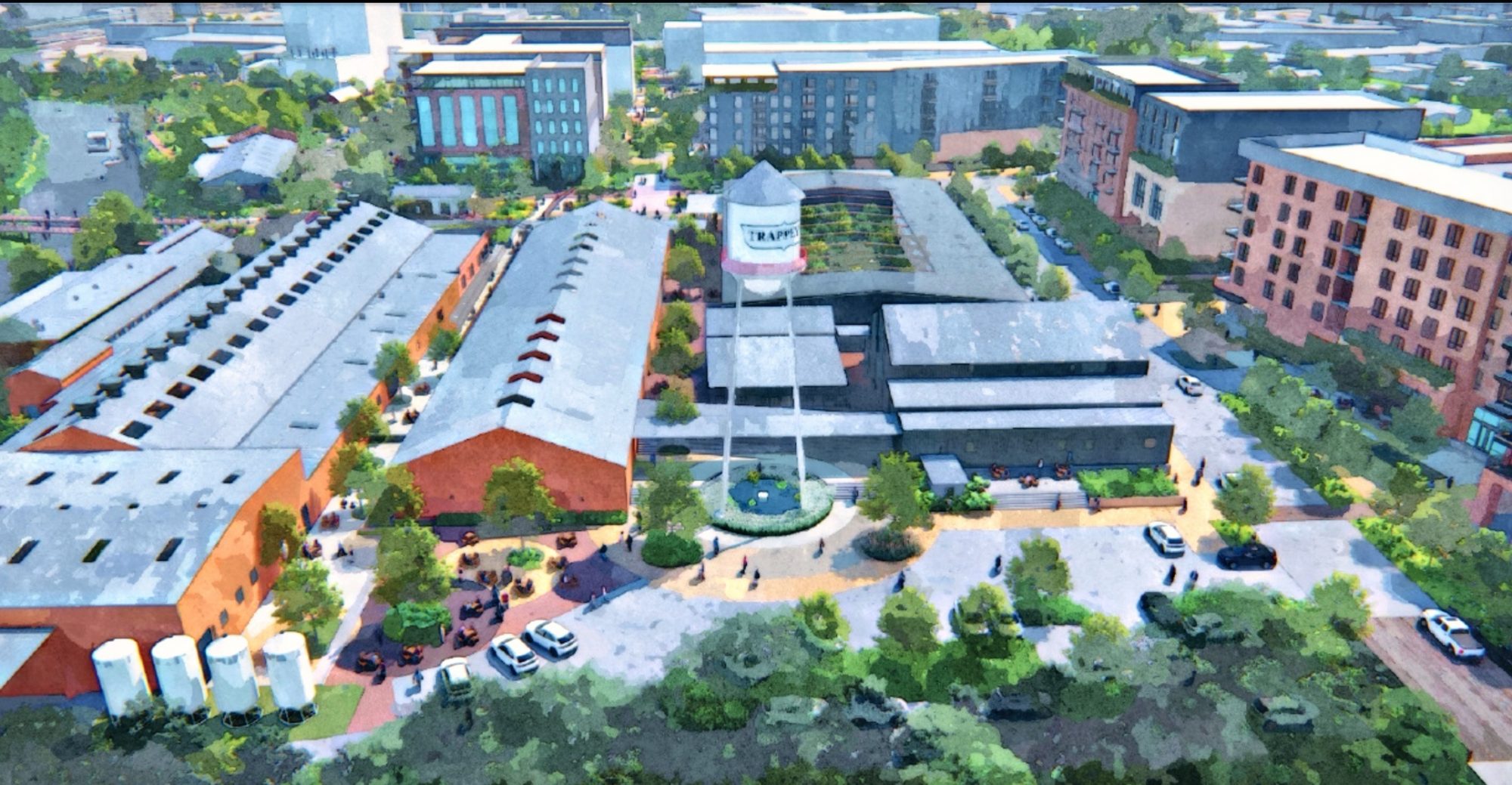
Rendering source: Keaty Real Estate
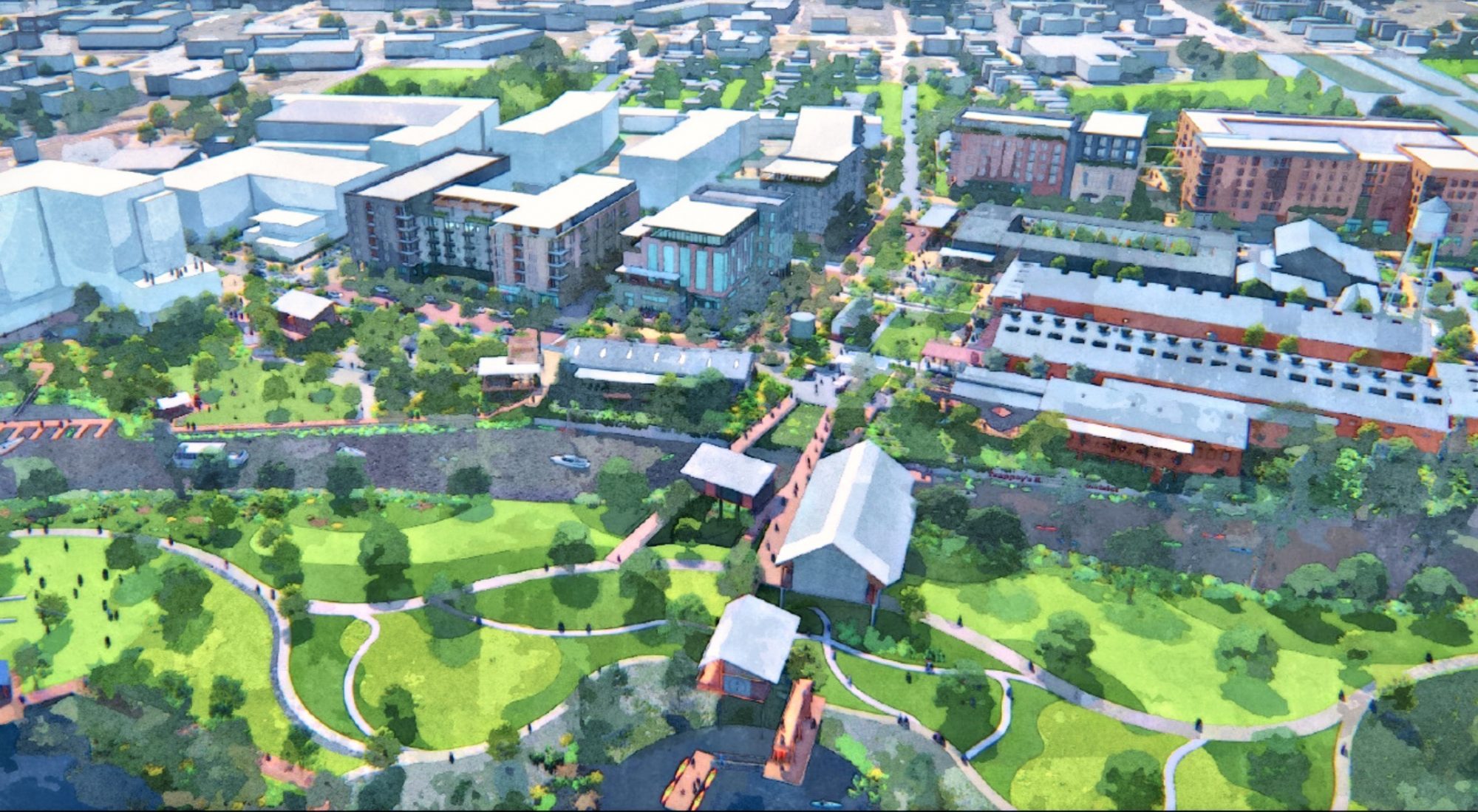
Phase 1 of the project includes multifamily housing, hospitality space, commercial development, and significant site improvements—all backed by a $151 million capital investment. A mix of private equity, historic tax credits, and public funding—including $15 million in tax credits and $10 million in pending state grants—support the project’s financial structure.
Public connectivity is central to the vision, with two new bridges planned to link the site directly to Beaver Park and Vermilionville. The development also incorporates pedestrian pathways, river access for kayaking and boating, and community gathering areas, aiming to activate the river as a cultural focal point.
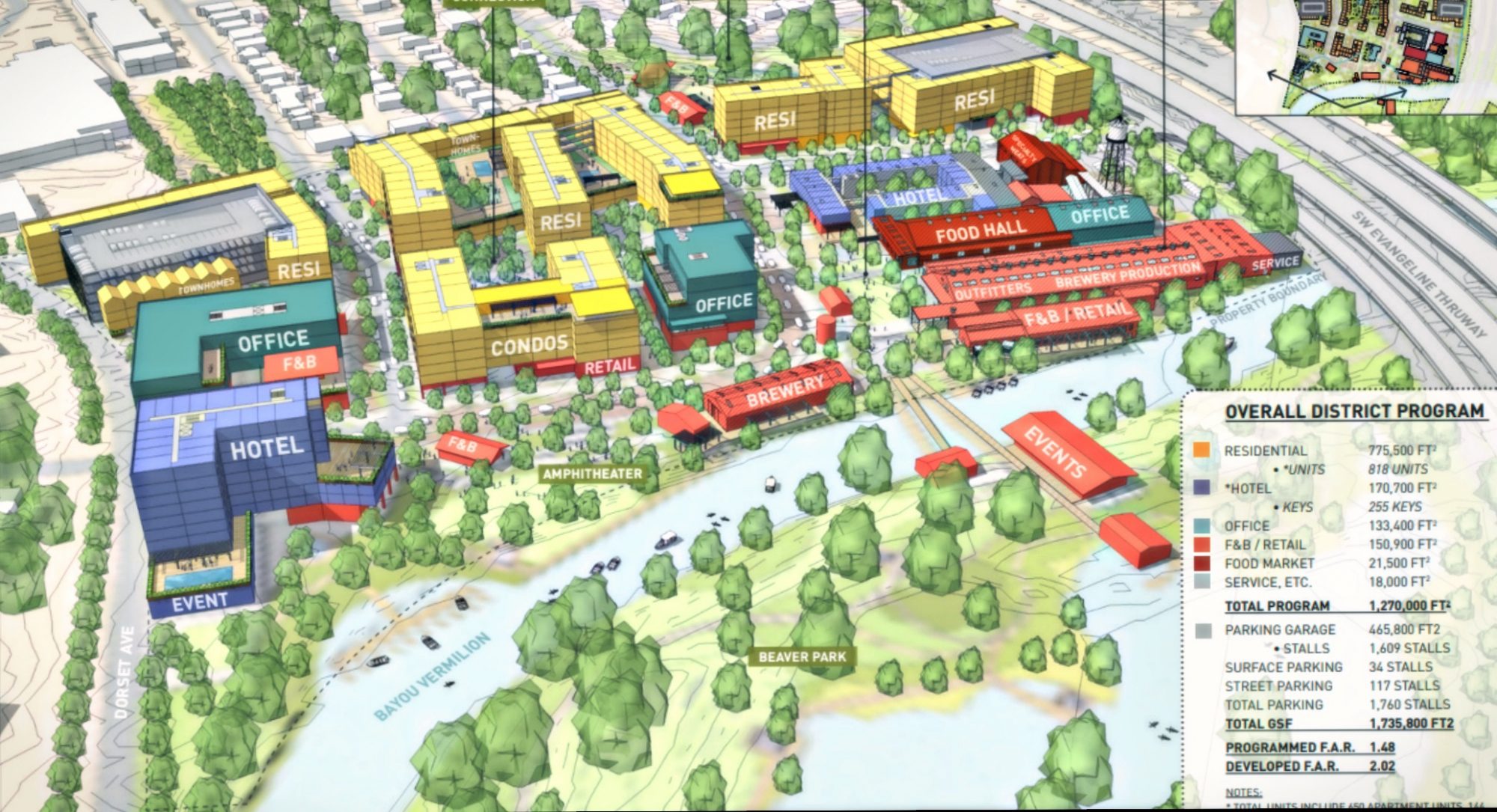
Planned in three phases, the district will ultimately deliver a high-return opportunity for investors while creating long-lasting public benefits. Anticipated features include restaurants, retail spaces, green gathering areas, and venues for public events—turning this once-industrial site into a dynamic riverfront destination.
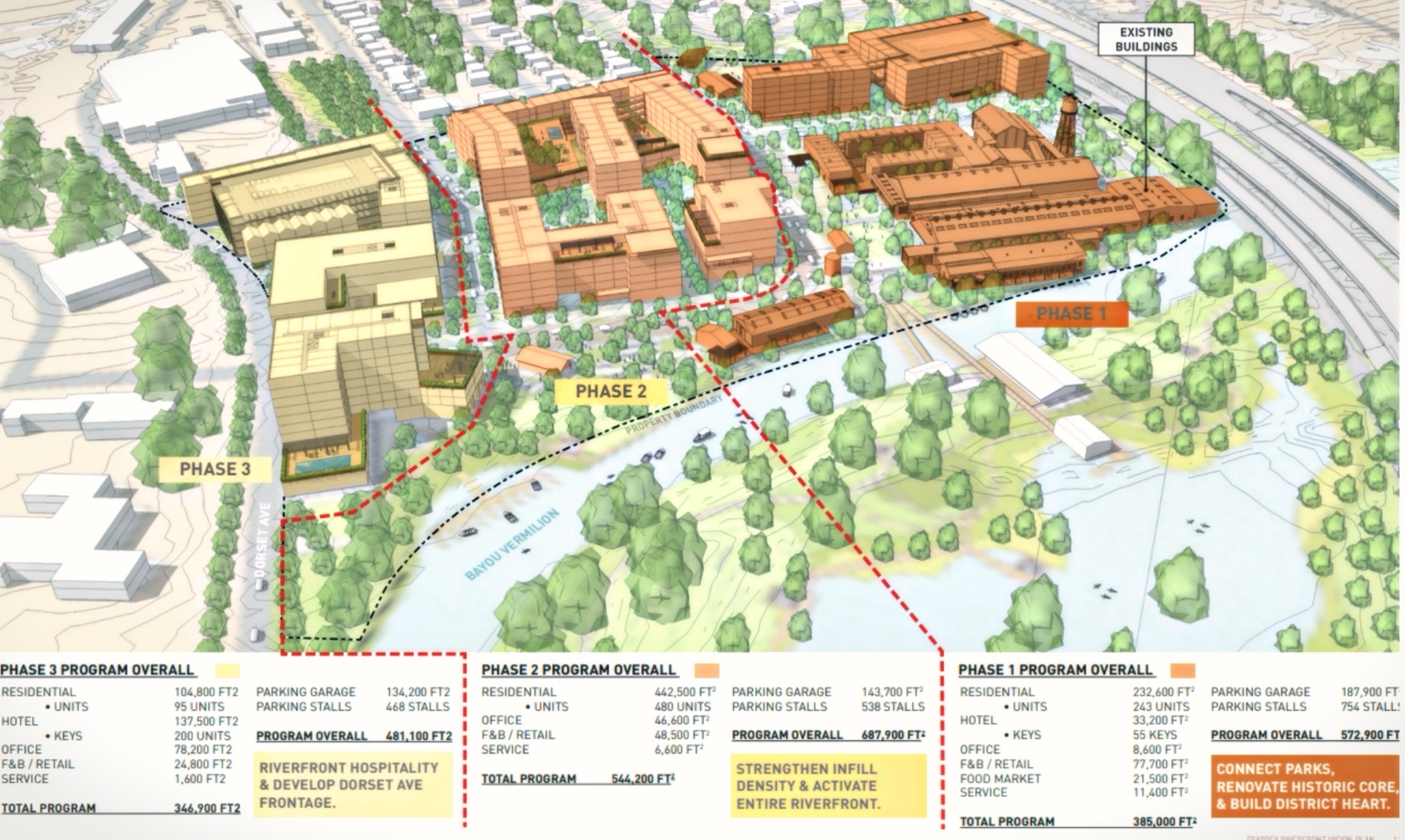
There are no explicit timelines as of yet for the project’s multi-phase completion. The work being done to make this project a reality has been in the works for several years.
For more information and expanded details, view pdf: https://pub.marq.com/d70a449b-a265-400f-8ce5-7230eeb56963/document.pdf. All renderings have been sourced using this pdf.
